Property Details
Square Feet
1,389
Bedrooms
2 Plus Den
Bathrooms
2
Year Built
1978
VIDEOS
PROPERTY INFO
This stylish mid-century home offers the possibility of ADU which can be useful for an in-law suite or an additional room to generate rental income. This mid-century home features Two bedrooms, Two bathrooms, and a Spacious Den. The den can be used as an office, gym, kids play area, or hobby room. The interior boasts Newly painted, Central A.C., New flooring, Vaulted ceilings, a Nest Thermostat, and a spacious living room filled with natural light from numerous windows. The spacious master bedroom includes ample closet space. The kitchen features a garden window with plenty of storage space. The wrap-around backyard includes Apple, Peach, Cherry, Plum, Lemon, Nectarine, Crepe myrtle, Avacado and Tangerine trees. It is conveniently located in the heart of the downtown area of Mountain View. This property offers easy access to Caltrain and VTA stations. It is close to the freeway, Castro Street, and several notable tech companies including Google. Residents can partake in leisure activities such as jogging in Shoreline Park or biking along the Stevens Creek Trail leading to the Google Campus. Additionally, the home falls within the boundaries of the highly regarded Mountain View School District. Buyer to verify ADU guidelines with the county. A must-see!
**Disclaimer: The images in the property flyer are virtually staged, intended not to mislead but to provide an impression of how the property might appear with your furnishings.
Profile
Address
102 Promethean Way
City
Mountain View
State
CA
Zip
94043
Beds
2 Plus Den
Baths
2
Square Footage
1,389
Year Built
1978
List Price
MLS Number
Lot Size
Elementary School
THEUERKAUF ELEMENTARY SCHOOL
Middle School
CRITTENDEN MIDDLE SCHOOL
High School
MOUNTAIN VIEW HIGH SCHOOL
Elementary School District
MOUNTAIN VIEW WHISMAN SCHOOL DISTRICT
Foundation
Concrete
County Land Use
SINGLE FAMILY
Standard Features
Air Conditioning
Central Forced Air Heat
Hardwood Floors
Pantry
Deck
Mature Landscaping
Breakfast Nook
Eat-in Kitchen
Extra Storage
Indoor Laundry
Spacious Backyard
Two Car Garage
Fireplace Indicator
Floor Type
Luxury Vinyl Planks
Stories No.
1
Parking Type
GARAGE
Garage Type
Detached
Patio Area
Open House Info
Open House Date 1
Open House Date 2
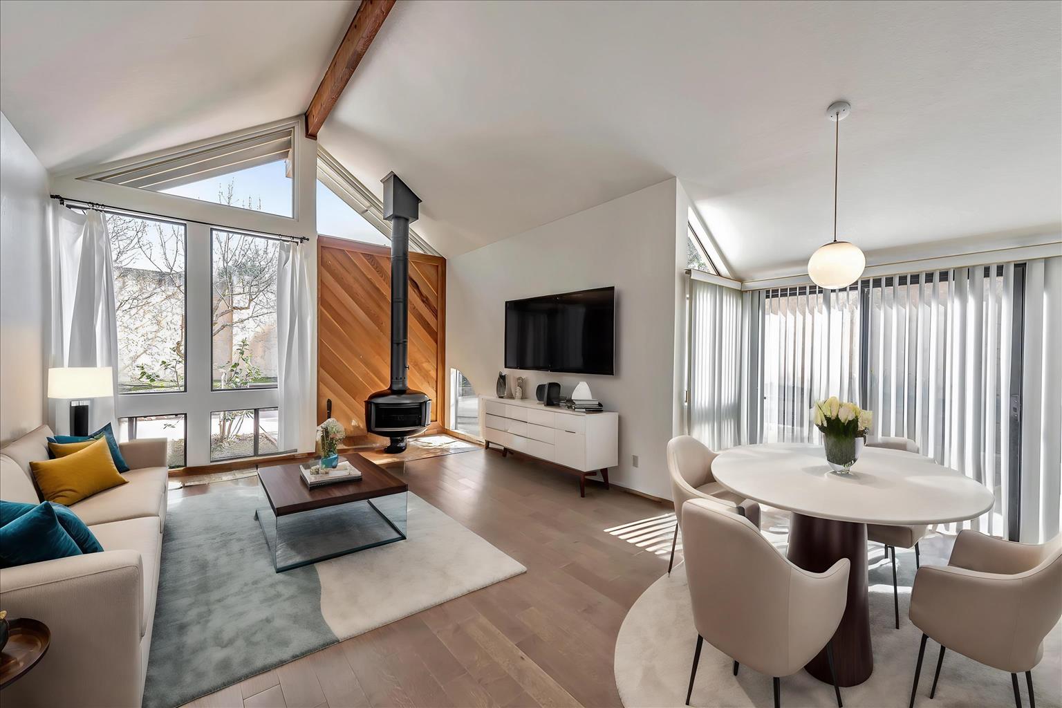
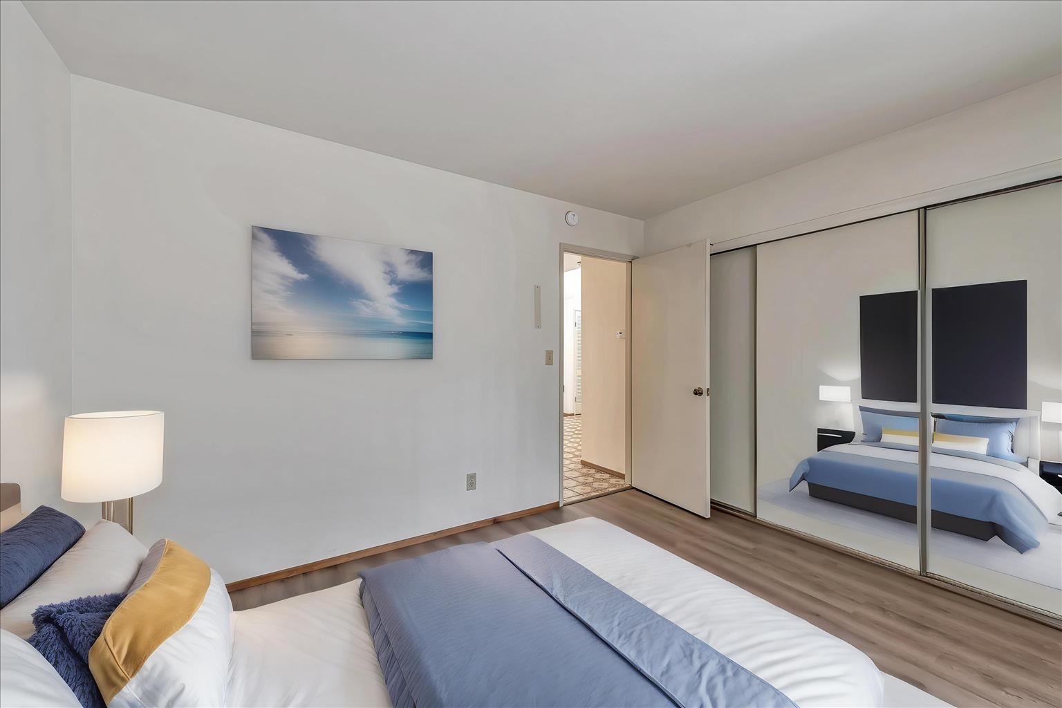

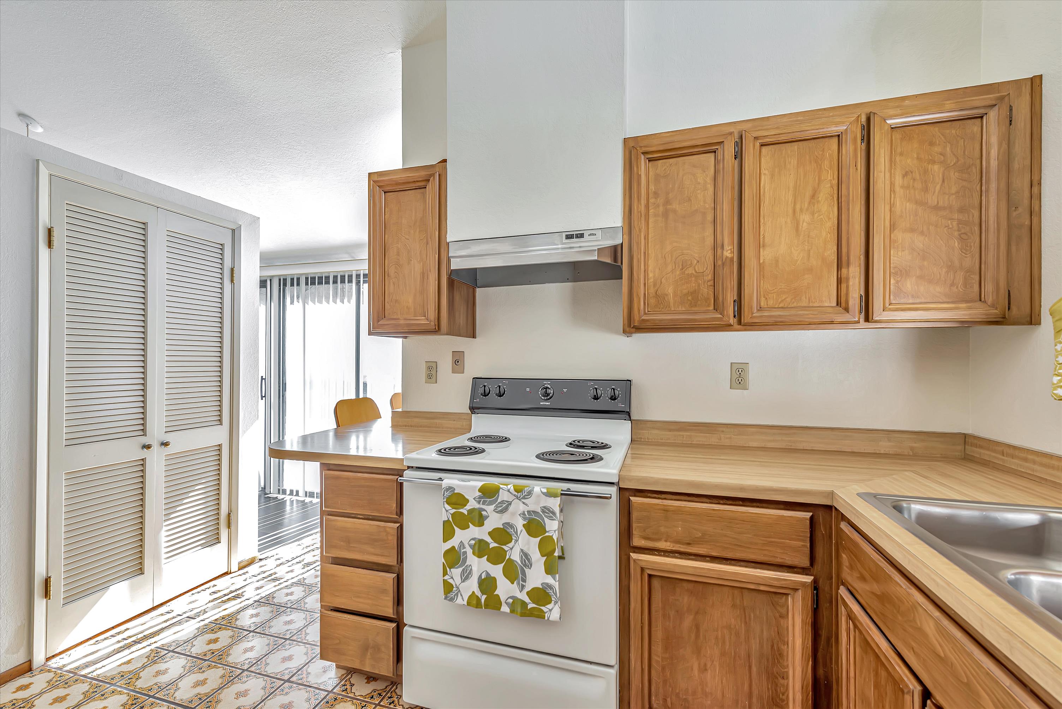

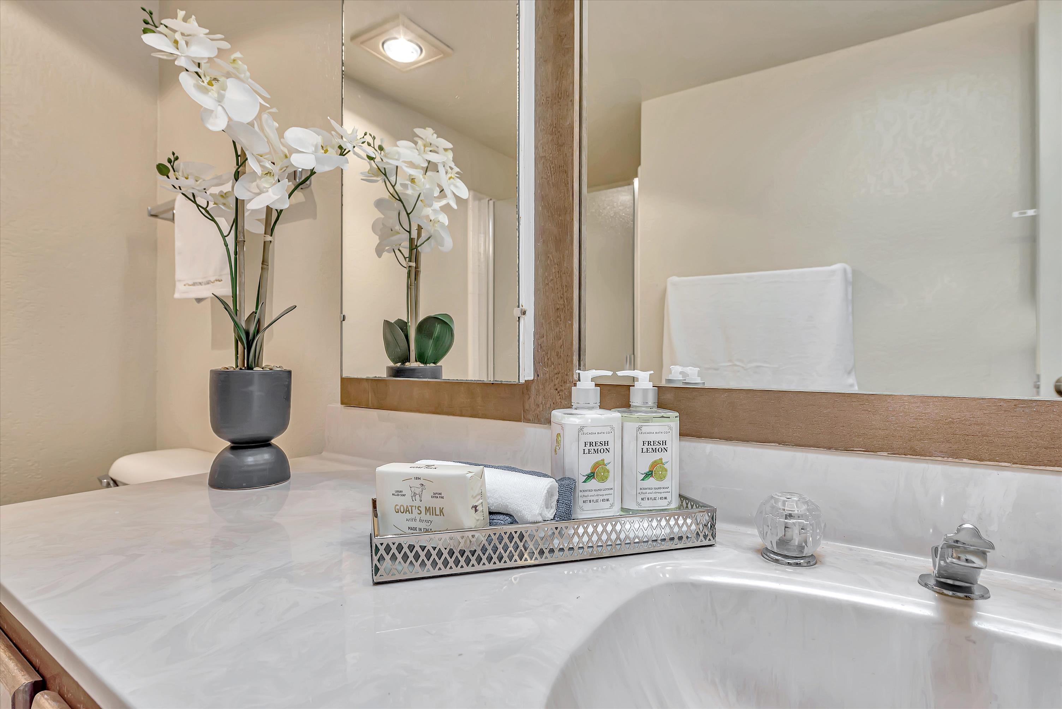

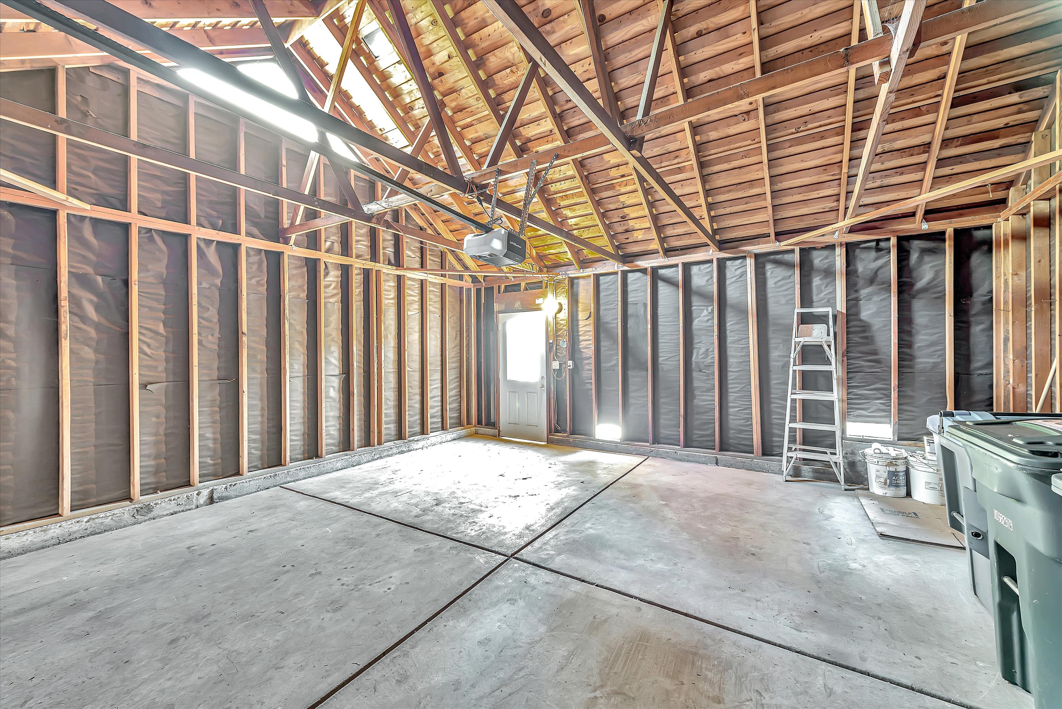

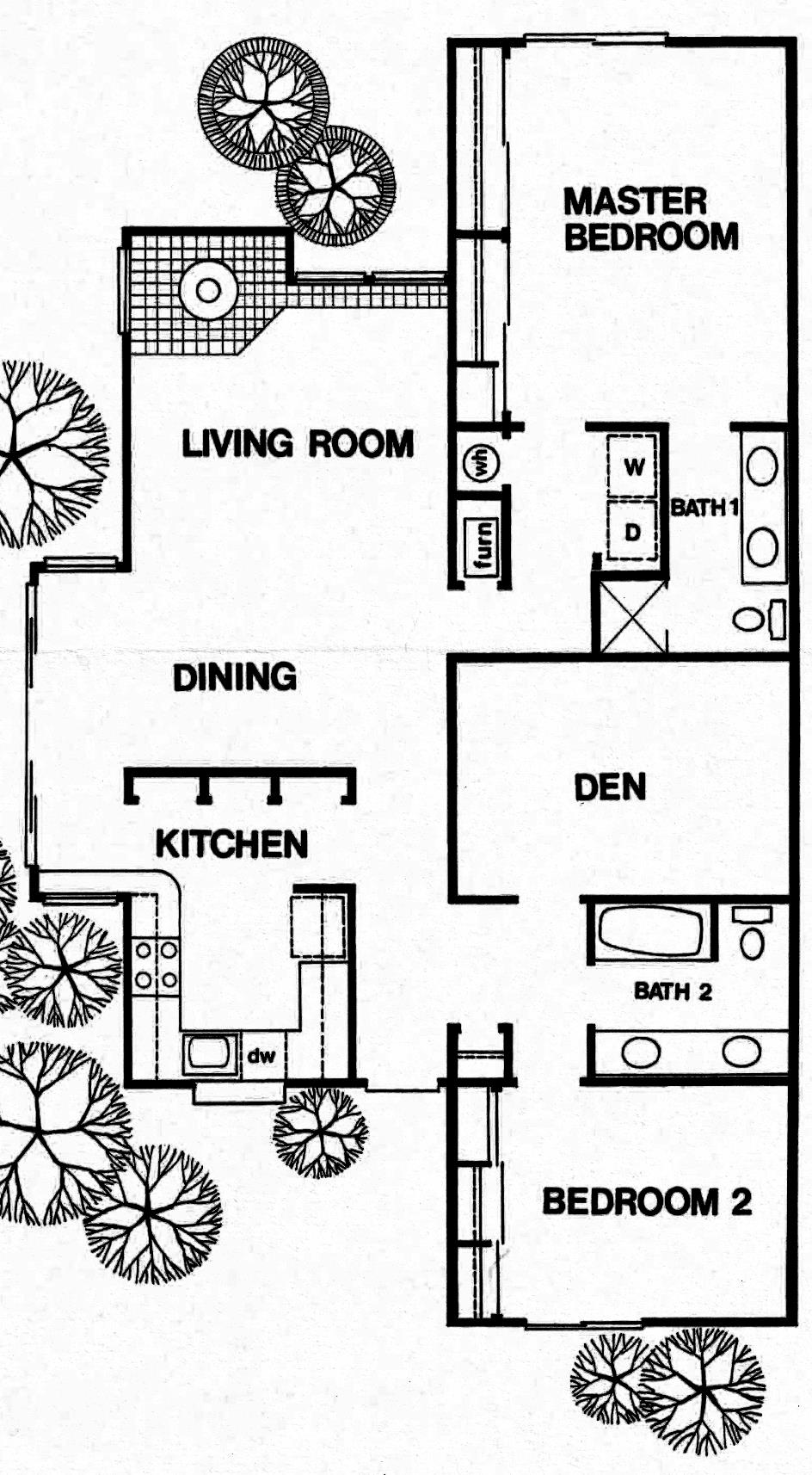
Share:
